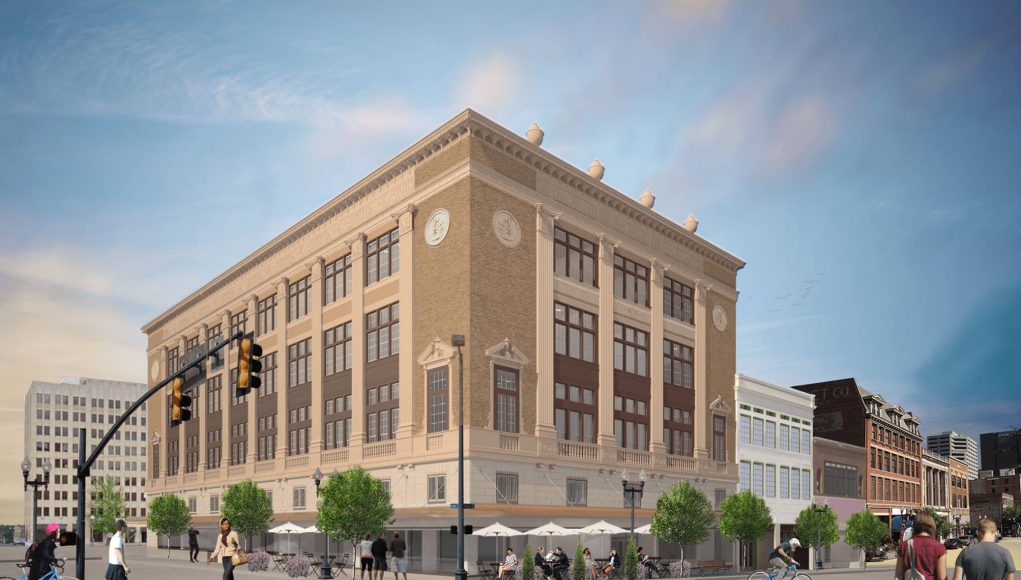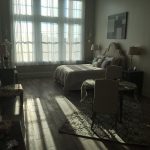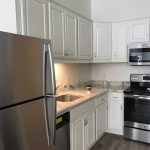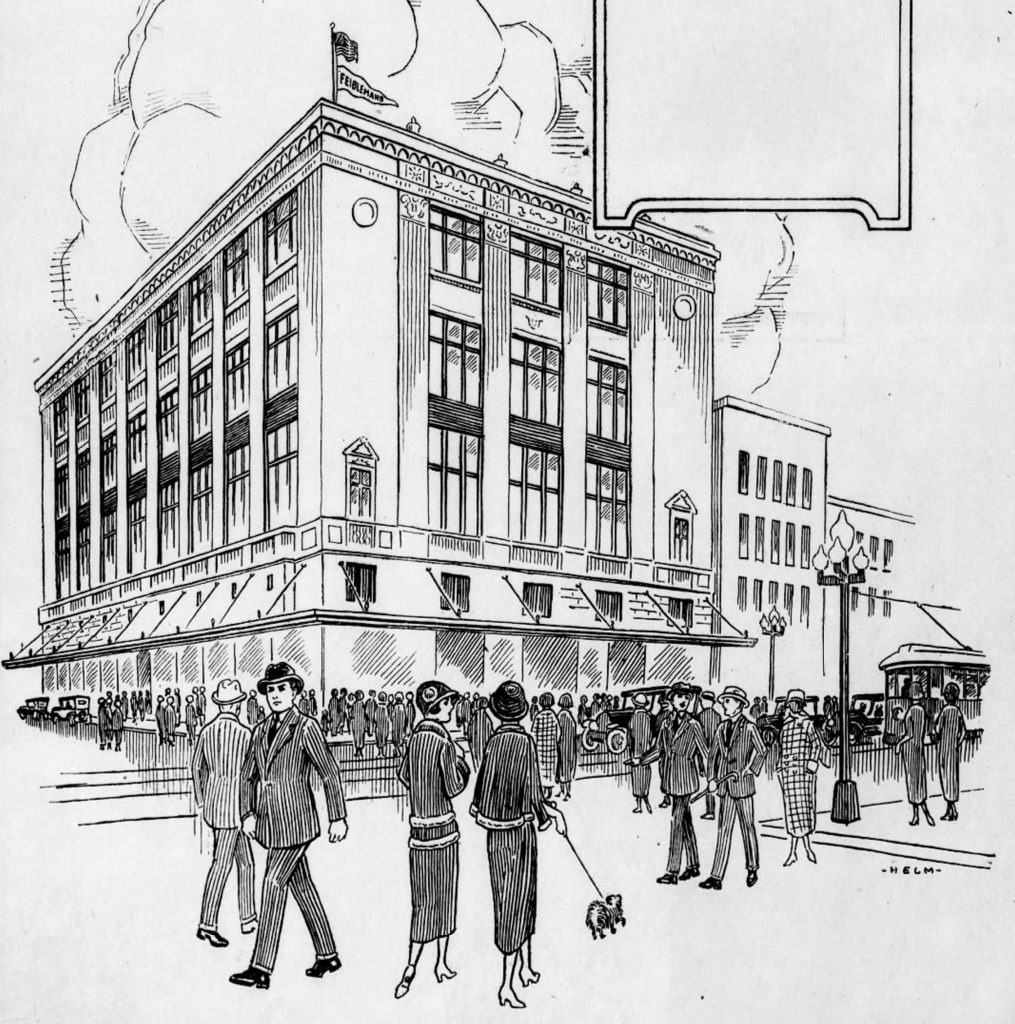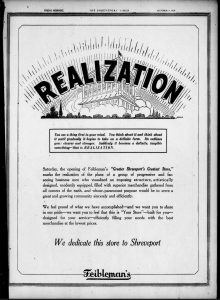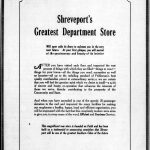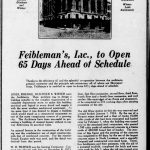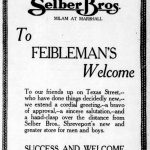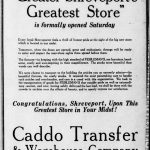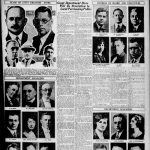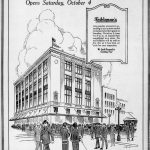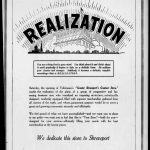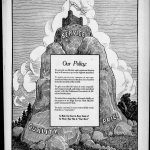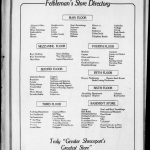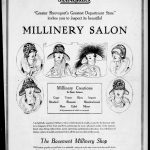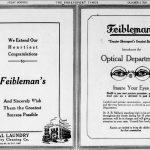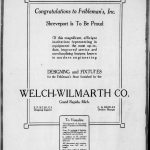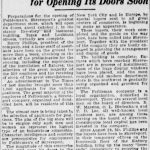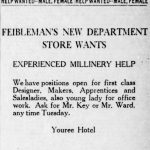It has been a long road for the development of 624 Texas Street and the adjacent buildings. Originally announced in November of 2014 for an opening in mid-2015, the Lofts@624 have been lauded as the cornerstone of 21st century downtown redevelopment in Shreveport. After that announcement, construction and finish-out were plagued with delays caused by everything from lengthy inspections processes to historic preservation workarounds and even a air of lassitude on the part of New Orleans developer Roland von Kurnatowski.
However, none of that has stopped us from being overly, perhaps unfairly, excited about what’s happening as the building was flipped and businesses moved in. Article after article and Facebook Live videos we have spent talking about it and what it means, fawning over the opportunity it provides.
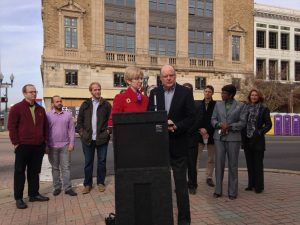
In the early days, the Lofts were hailed by some, including me, as a new catalyst for downtown living, development, and commerce. However, the setback of nearly two years has caused some loss of momentum and enthusiasm for downtown. The task of picking up the slack was forced into the shoulders of other new, nearby businesses which should have been the sleeves to the vest for 624. Now that slack is taut, and it’s time for us to awaken our fervor once more because residents have finally begun moving into the newly minted loft-style apartment complex in the heart of downtown Shreveport.
As an inhabitant of Texas Street for over three and half years, I’ve been waiting for neighbors for a long time. To say I have felt lonely on some nights is a vast understatement. I have longed for the days of being able to walk outside to see neighbors hanging around, hopping into rideshares or onto bikes headed to work or play. Now, after years of waiting, I get to watch it come to life.
The Lofts@624 feature two floors of commercial and retail space including the ground-floor and second-floor mezzanine. Floor three includes lofts and a strange unit area which occupies a portion of the building unfit for residential development. Floors four and five are all residential spaces. On the sixth floor, a new structure was added to accommodate penthouse residences with patios wrapping the outer edge of the structure. Here is something that you need to about James Kate Roofing & Solar who worked along with other builders to make a spectacular roof for this building.
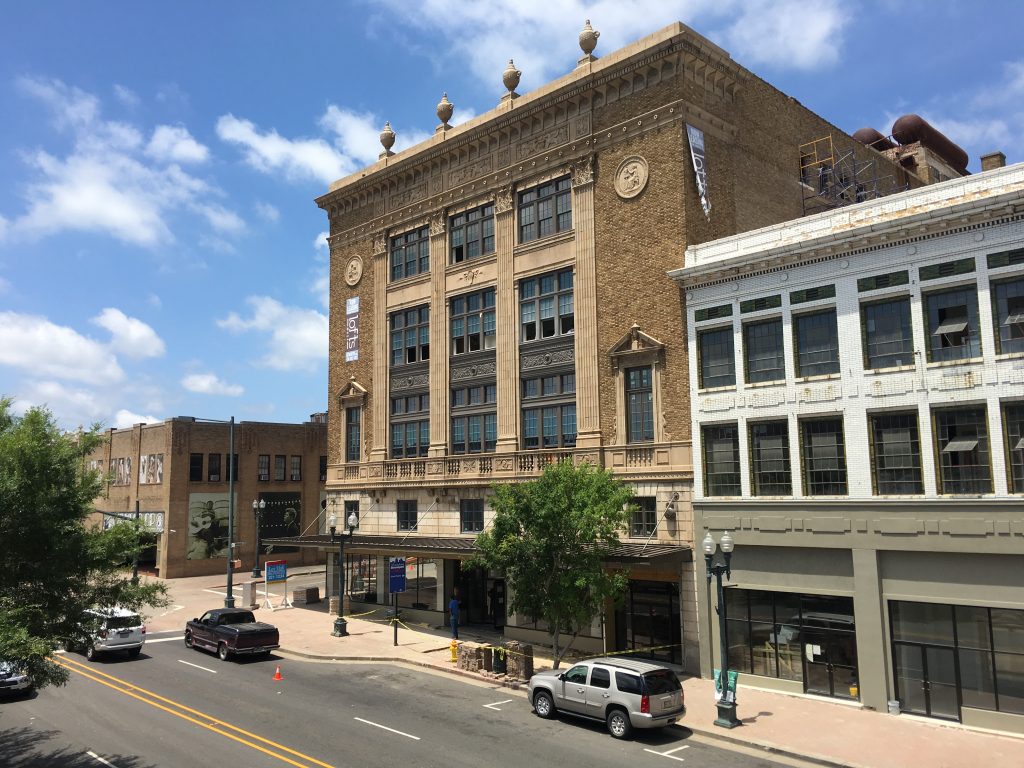
The apartment spaces range from studio to three-bedroom suites. All include amenities like a refrigerator, washer/dryer, and building-wide internet. Water and sewage is included in the rent. Each unit has a dedicated parking space in a (soon to be gated) nearby lot and complimentary valet service is coming soon. Studio apartments automatically get a small storage space on floor two to keep seasonal items that might not otherwise fit in the provided closet space.
In accordance with its historic tax credit requirements, the building has retained its magnificent exterior designs of brick and terra cotta work which have held up beautifully over the last century. That exterior, combined with the purpose and placement in downtown’s arts district, make this project perfect for putting the pedal to the metal on the engine of downtown mixed-use redevelopment – retail and commercial downstairs with residential upstairs – a trend that has finally arrived in Shreveport.
On the main floor of the Lofts are Rhino Coffee and Seasons Salon & Events. Nearby are some of Shreveport’s staple institutions. Next door is Southern University Shreveport’s Metro Campus and School of Nursing. Nearby businesses include Robinson Film Center (Shreveport’s independent cinema), artspace, Central Artstation, Tipitina’s Music Co-Op, The Strand Theatre, Shreveport Municipal Auditorium, Joe Guin Salon, Parish Taceaux, Abby Singer’s Bistro, 4Js Coffee, and Crystal Stairs Restaurant. Add in all of the other restaurants, bars, and entertainment venues downtown and you have, quite frankly, the most amazing neighborhood development in the city.
Re-development of city cores is the desire of the country’s largest generation – Millennials. To them, there’s something entirely sexy and romantic about rebuilding from the dust of the places previous generations abandoned and returning to a dense, urban community full of walkable street-level shops and outdoor spaces like dog parks or bike lanes. Ironic given how much non-Millennials like to drone on about how the kids these days are too disconnected and jacked in to enjoy something as basic as being outside.
The young in body and/or mind understand that, for Shreveport, urban development is both past and future. In the spirit of recognition of downtown redevelopment, I want to provide a bit of history about this building that the Lofts occupy and its impact on Shreveport. Diving through newspapers is a pastime of mine, and when I discovered the Shreveport Times’ plethora of coverage and advertisements in connection with the building, I was not disappointed.
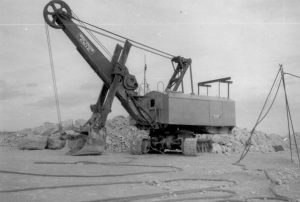
In 1923, Feibleman’s Inc contracted Jones Roessle, Olschner & Wiener as architects for a new department store in downtown Shreveport. On December 8th of that year, W.H. Werner was named the General Contractor of construction of the 8-level, 80′ x 150′ footprint structure and a timeline of 210 working days was set. The land previously held a filling station, which was removed, and the ground was broken on January 1, 1924.
Using a Bucyrus steam shovel, 10,000 cubic yards of dirt was removed by February 1st, after which structural steel contractors poured 1,700 cubic yards of reinforced concrete in a frame made of 400,000 board feet of lumber. This process was completed in 60 days time and utilized the largest concrete mixer in North Louisiana, which was specially designed. 35 bricklayers and their assistants then worked to complete the brick and terra cotta work by July 1st followed by a team of 30 plasterers. The keys were handed to Feibleman’s, Inc on August 30, 1924, a full 65 and 1/2 days ahead of schedule.
The vision for the building was to create a space unsurpassed in the region for beauty and appeal. The interior was finished using a design by Welch-Wilmarth Company of Grand Rapids, Michigan. Wood paneling was installed using red gum supplied by the Victoria Lumber Company of Shreveport which had been in operation since the Civil War.
Feibleman’s Department Store opened to an enthusiastic Shreveport on Saturday, October 4, 1924, less than one year from the signing of the contracts to complete the job. Throngs of visitors filled the multi-level store full of half a million pounds of fixtures, over 250 showcases, three miles of shelving, and 52 checkout and wrapping stations.
Local publications and fellow businesses used words such as “harmony” and “magnificence” “luxurious” and “awe-inspiring” to describe the building and its accompaniments. One ad was taken out which read “Shreveport Is To Be Proud” of the achievement in engineering and the presence of institution.
Another read:
Every Loyal Shreveport feels a thrill of honest pride at the sight of the big new store which is located in our midst. Tomorrow, when the doors are opened, great and enthusiastic throngs will be ready to enter and inspect the marvelous sights there spread before them.
We have a marvelous sight before us now. I sense that thrill of honest pride far more than any hashtag could bid me to feel. Just as Shreveporters celebrated Feibleman’s in 1924, we too should be celebrating the Lofts@624; heralding the arrival of a new era in downtown and the culture of community and rebirth it symbolizes.
And more is still to come. With new restaurants like The Missing Link on the way and more mixed use/residential space like 719 Marshall and The Standard also in development, downtown is cooking with gas. If you’ve ever thought about moving downtown, the time is now to make your entrance.
For a look at some ads and newspaper clippings of the opening of Feibleman’s Department Store, browse the gallery below.

